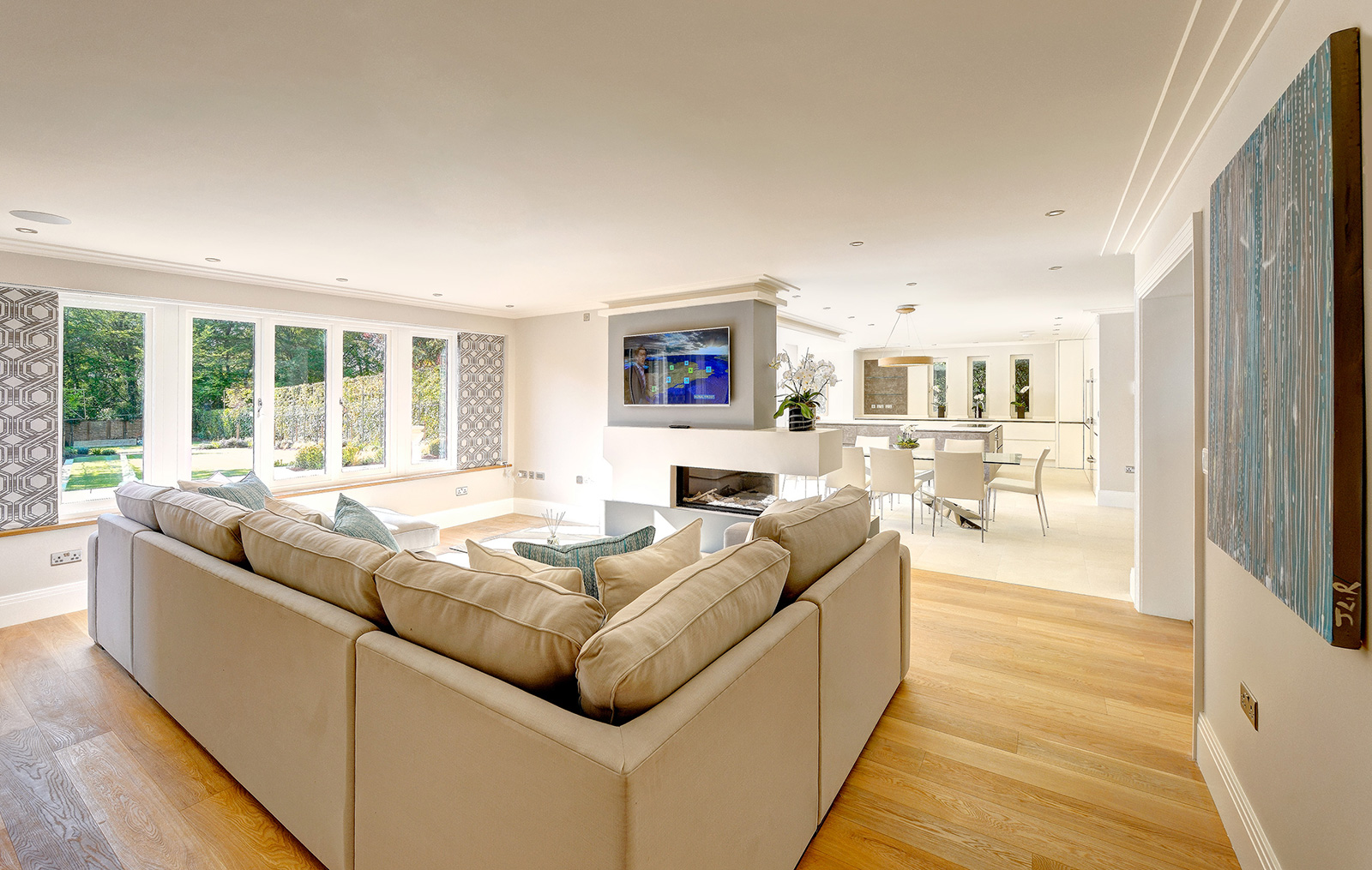












White Ladies, Beaconsfield
Syd Abbott from Hanna B Designs says: “Great photos for this Hanna B development. Richard was willing to ‘ work around’ an almost complete construction site in a helpful and seamless manner. The photo selection and his layout for final colour brochure were of exceptional quality.”
White Ladies, Beaconsfield. Exterior and interior photography by Richard Dean was undertaken working closely with local developer Hanna B Designs.
White Ladies, 56 Burkes Road, Beaconsfield, Buckinghamshire.
A unique new build, led by Hanna B Designs. Individually designed under a refreshingly new ‘one team’ approach.
Summary of Accommodation Reception hall, drawing room, dining room, study, cinema/games room, 1400 sq ft family space of kitchen/Breakfast room, family room and conservatory, utility room, 3 cloakrooms, Plant room, 900 sq ft master Bedroom suite, 5 further guest suites, upstairs Laundry room outside Professionally landscaped gardens and grounds by local designer. Detached double garage with self contained studio above.in all about 8850 sq ft in a plot of 0.54 acre (0.2 hectares).
Hanna B designs, led by Heather and Ayd Abbott, are definitely not your usual developers. Each house HannaB develop is bespoke and Hanna B are keen to give credit to their wider team which has achieved an innovative, cutting-edge design, yet has also created a homely feel. The local team includes architect Mike Reed (Reed Architects), builder/project manager Paul Michell (PWm construction) and Paul’s full team including his brother Andy, garden designer Liz Webster (G2design) and several local designers and suppliers, who all take a passionate pride in their individual contributions to the completed project.